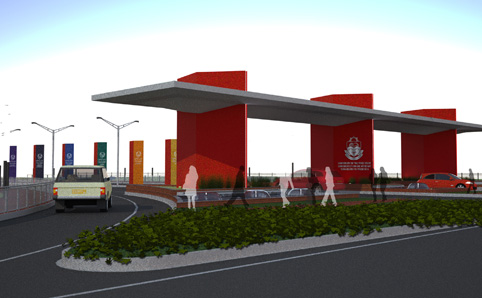 |
| Illustration:
The university's Main Gate in Nelson Mandela Avenue, as designed by The Roodt Partnership Architects.
|
A new entrance to the Main Campus, a high-performance centre, commercial gymnasium, rock-climbing wall, memorial garden for women and a botanical garden are but a few of the number of building and renovation projects that will take place at the Main Campus of the University of the Free State (UFS) in Bloemfontein. A number of projects are also being done on the Qwaqwa Campus.
On the Main Campus the entrance in Nelson Mandela Avenue is being adapted to match the university’s new corporative identity which was introduced last week. This project will be completed at the end of March 2011,
The creation of an environment conducive to the development of its students in the field of teaching, learning and research, as well as sports and culture is one of the main reasons why the UFS is renovating existing buildings and developing new infrastructure.
With the construction of a high-performance centre and commercial gymnasium, the university wants to create a work environment for its staff that will not only contribute to the cultivation of maximum work performance, but also to staff wellness. The centre with its foyer and administrative offices will furthermore consist of a health desk, university sports institute, sports sales, a spinning and aerobic centre, and dressing rooms. The total area will extend over 2114 m² and the construction will take approximately 18 months. This development will take place on the western side of the university’s Main Campus, directly opposite the Furstenburg Gate and next to the new student housing.
The UFS is also progressing well with other building projects which commenced last year. One of the projects is a new Education Building which is being constructed opposite the UFS Sasol Library. Upon completion this building will be used for the training of maths and science teachers in the Foundation Phase. It will include three classrooms for 100 students each and an auditorium for 225 students as well as an office block. The auditorium will also be used as a classroom. The building has been designed according to environmentally friendly principles to save water and use power effectively. It should be completed this year.
Planning for the construction of more student accommodation on the Main Campus as well as the Qwaqwa Campus is already well underway. On the Qwaqwa Campus, a residence with 200 beds is being constructed. This also includes a computer laboratory. According to the planning, this residence should be completed by the end of the first semester in 2011. Furthermore, four residences will be constructed on the Main Campus. These residences are in the planning phase.
In order to place technology within reach of Kovsie students and thereby empowering them, computer laboratories were installed at the respective residences. The computer laboratories will eventually make provision for approximately185 computers for student use. Proper security is also planned to safeguard the equipment.
Work to a new building for the Faculty of Health Sciences is also proceeding rapidly on the site where the vehicle pool and Hertz were previously used. This will include a lecture hall for 200 students, five venues for 100 students each, as well as offices. Students from the School for Medicine and Occupational Therapy will make use of these facilities.
The new building for the Faculty of Economic and Management Sciences between the Flippie Groenewoud Building and the Wynand Mouton Theatre is also coming along nicely.
On the university’s Qwaqwa Campus a new Education building is being constructed. This building will include a lecturing hall with 100 seats, four 50-seat classrooms, six offices, ablution facilities, a biology and science laboratory, as well as an information technology laboratory for 60 students.
In the meantime, existing buildings are being renovated on all the campuses. This includes, amongst others, improvements to the Architecture Building, the Biotechnology Building and the quarters for service workers on the Main Campus. Other improvements that have already been completed include the renovation of the Odeion’s foyer and the Callie Human Centre.
In future, students, staff and visitors to the UFS can also look forward to a rock-climbing wall at the Student Centre on the Thakaneng Bridge, a memorial park for women, residential accommodation within a sports environment, and a botanical garden.
Media Release
03 February 2011
Issued by: Lacea Loader
Director: Strategic Communication (actg)
Tel: 051 401 2584
Cell: 083 645 2454
E-mail: news@ufs.ac.za