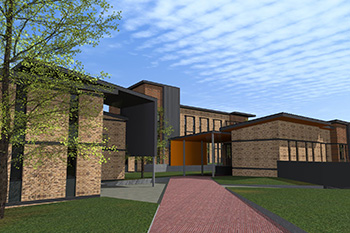
The newly-planned residence
Illustration: Typology Architects |
The South Campus of the University of the Free State (UFS) in Bloemfontein has seen a great influx of students in recent years. This campus provides academic access to the UFS for deserving matriculants who do not meet the requirements for entry into mainstream degree studies through the University Preparation Programme and Extended Degree Programmes.
In addition, it also offers studies to long-distance learners. The current number of contact students – those who physically attend class at the South Campus – stands at 1 673. At the moment these students stay either on the Bloemfontein Campus or in private accommodation. This is about to change as a new residence is being built for the South Campus.
The newly-planned residence will provide two hundred and fifty beds within two main blocks – each consisting of three floors. Since the campus is located in a predominately industrial area with very few housing facilities in the area, this will fill the urgent need for accommodation.
Each floor of the residence will consist of two wings with forty beds and twenty double rooms. In addition, each floor will have separate laundry/drying and cleaners’ facility shared by both wings on that floor. Each wing will have its own ablution block, study room, communal lounge, and kitchen.
Four separate single-room flats will also be available – each sharing a lounge, kitchen, and bathroom, with a laundry facility separate from that of the main blocks.
The building project is scheduled for completion by the end of June 2016.