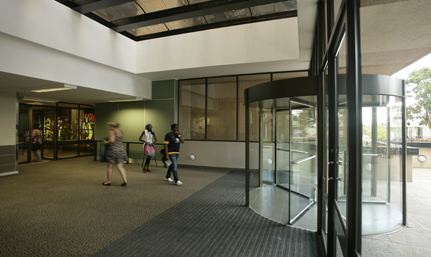|
 |
The revamped entrance area of the UFS Sasol Library.
Photo: Johan Roux
15 March 2013 |
The UFS Sasol Library on the Bloemfontein Campus has been renovated with a fresh new look to cater for the changing study needs of students. Over the last few months several upgrades have been made to ensure that students get an effective learning experience.
These upgrades will be spread over three phases. Upgrades include newly-built overnight study facilities, partitioned study areas for postgraduate students and areas for leisure reading. Special attention has also been given to security, with the access control system and the tattle-tape security system being moved to the foyer on Level 2. This level, which used to serve only as a thoroughfare to and from the eastern and western parts of the library, has been turned into proper foyers on either side.
"The UFS Library and Information Services are on a mission to present itself as the physical and virtual information hub of choice," says Director Betsy Eister. "The increased intake of new students and technological developments has sparked the notion of new and revamped study spaces conducive to learning.”
Eister says that, after the completion of all three phases, the library will have increased study spaces that appeal to different people with different needs – spaces for studying, leisure reading, newspaper reading, accessing wired and wireless connections and spaces for discussions.
The project which started in October 2012 is part of the university's space-planning projects to optimally utilise space on the Bloemfontein Campus. The project will also see the Centre for Teaching and Learning move to Level 3 of the library.
Hendri Pretorius from the Department of Architecture was the Project Leader responsible for the upgrades to the Library.