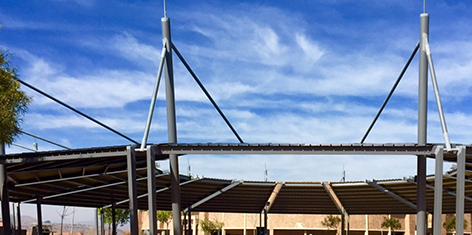
The Qwaqwa Campus of the University of the Free State is one of the fastest-growing rural campuses.
Since 2010, the campus has, among other things, built two new student residences, which provide accommodation for an additional 500 students. The old disused boiler room, which was used as a storeroom, has been converted into much-needed ablution and dressing room facilities at the sports fields. The Faculty of Education now boasts a Technology, Engineering Graphics and Design Education laboratory. The project was funded by the Department of Higher Education and Training.
One of the student priorities is a common space in the form of an open amphitheatre in front of the library.
‘’The amphitheatre is a highly-welcomed structure on our campus as it will provide students with an informal environment to study, socialise and meet,’’ said the Campus Principal, Prof Prakash Naidoo.
‘‘We have erected this on an existing space that was already used for outdoor launches and events on the campus, and is in line with our thinking of energising student life on campus. In addition, we have complemented this with the use of solar energy, so that students can just plug in and charge their phones and laptops while they are in the amphitheatre.”
Excited students, Chibi Mosia and Tshilidzi Matshavha, in final-year Chemistry and Chemistry Honours respectively, concurred that the amphitheatre is a good project for the campus.
‘‘It is an important and distinctive feature for the campus as it adds to the growth of our beautiful campus,’’ said Mosia.
‘’It will also enhance the use of alternative energy sources to reduce the campus's carbon footprint,’’ added Matshavha.
The project is worth almost R2,5 m, and took 12 months to complete. The Department of Higher Education and Training also provided the funds for this project.