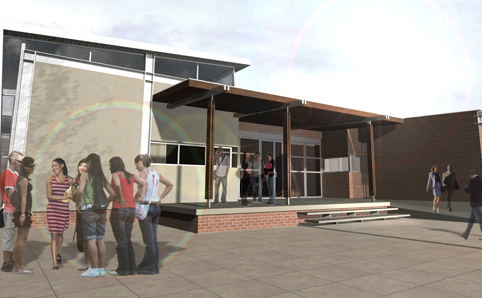 |
|
A graphic illustration of the new building for the Centre for Financial Planning Law.
19 April 2012
|
During a recent tree planting ceremony, the Centre for Financial Planning Law in the Faculty of Law officially handed over the site for a new building for the centre. The building should be complete by the end of 2012.
The Centre for Financial Planning Law’s present premises has become too small for the needs of the centre, thus a decision was taken to build a new building.
The centre, which was opened in 2001 with three staff members, grew during the past 11 years to a centre with 13 permanent staff members. Some 1 300 students – 120 undergraduate and 1 200 postgraduate students in the Postgraduate Diploma in Financial Planning Law and the Advanced Postgraduate Diploma in Financial Planning Law respectively – are enrolled at the centre. Undergraduate students attend weekly contact sessions while the postgraduate students all study electronically through distance education.
According to Mr Rudolf Bitzer of Bitzer Design Studio, one of the two architecture firms involved in the development of the building, the new building was planned in order to to make provision for future extensions. “The opportunity for the centre to function independently was important from the beginning and facilities had to be positioned in such a way that the lecture hall and committee room could be hired out commercially when lectures were not being presented.
“The building consists of a large reception venue, which gives access to a lecture hall (which can be subdivided), a committee room, public amenities and a reception counter. The centre will present about ten lectures annually in its own building and the lecture hall can accommodate 80 students. Exams will also be written in the venue,” said Mr Bitzer.
The usable inside area of the building totals 827 square metres.
The staff function in their own section of the building, with the offices arranged around a courtyard. Security access makes it a secure environment. In addition, staff have access to a staff room with a service hatch to the reception room, reception counter, personal assistant’s office, nine individual offices and a large open plan office, a storeroom, a cleaners’ room and facilities for staff.
“With the design, an attempt was made to make the building stand comfortably in the landscape without disappearing into the natural landscape. It is an unpretentious building, which seeks to provide well articulated architecture,” said Mr Bitzer.
The architecture firms involved are Bitzer Design Studio and Roodt Architects.