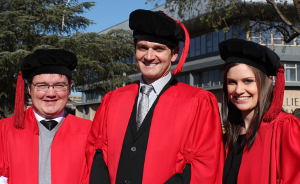
Dr Hendrik Auret, Dr Gerhard Bosman and Dr Madelein Stoffberg.
Photo: Leonie Bolleurs |
|
Three graduates from the University of the Free State’s (UFS) Department of Architecture received their PhD degrees at the 2015 Winter Graduation ceremony on the Bloemfontein Campus. According to Prof Walter Peters from Architecture, this is the first time in the history of the UFS that three PhD degrees in Architecture have been awarded simultaneously. It is country-wide a rare occurrence for three PhDs to be awarded in Architecture at one graduation ceremony.
“Previously, the UFS has only ever awarded a single PhD in Architecture, and that was in 1987, to Leon Roodt, a former head of the department. The first UFS honorary doctorate in Architecture was conferred on Gerard Moerdijk, architect of the Afrikaner church and the Voortrekker Monument. Gawie Fagan and Prof Bannie Britz, late head of the Department of Architecture, were other recipients of an honorary doctorate in Architecture,” said Prof Peters.
At the 2015 Winter Graduation ceremony, the UFS conferred PhDs in Architecture on Hendrik Auret from Roodt Architects in Bloemfontein as well as on Gerhard Bosman, and Madelein Stoffberg from the UFS Department of Architecture.
Dr Hendrik Auret
As an Architecture student at the university, Dr Auret obtained the degree BArchStud in 2004, a BArchStud (Hons) in 2005, and a March (Prof) in 2006, all cum laude. His Master’s design dissertation was judged the best from all South African Architecture learning sites, earning him the coveted ‘Corobrik Architectural Student of the Year’ award.
The work of the Norwegian architect and theorist, Christian Norberg-Schulz, served as the basis of Dr Auret’s PhD thesis, Care, place and architecture: a critical reading of Christian Norberg-Schulz’s architectural interpretation of Martin Heidegger’s philosophy, which considered the cogency of Norberg-Schulz’s architectural ‘translation’ of the German philosopher Heidegger’s thinking.
Dr Gerhard Bosman
On obtaining his BArchStud. and BArch degrees at the university in 1993 and 1995 respectively, Dr Bosman immediately joined the part-time staff of the Department of Architecture. As a lecturer in Building Construction, he developed an interest in vernacular and indigenous methods and techniques. Consequently, he built the first family home in Bloemfontein, for his wife, Debbie, and their two children, of earth construction, which been previously but erroneously considered inferior.
Despite that negative perception, Dr Bosman persuade the university to allow him to undertake post-graduate studies at the International Center for Earth Architecture (CRATerre-ENSAG) within the Ecole d' Architecture de Grenoble, France, from which institution,he was awarded the DPEA-Architecture de Terre qualification in 2000. In 2001,Dr Bosman was appointed to the full-time staff.
In 2003, when the opportunity arose, he became involved with SANPAD, the South Africa-Netherlands Research Project on Alternatives in Development, which lead ultimately to his PhD thesis: The acceptability of earth-constructed houses in central areas of South Africa.
Dr Madelein Stoffberg
In 2005, Dr Stoffberg enrolled as an Architecture student at the UFS, obtaining her BArchStud degree in 2007, the BArchStud (Hons) in 2008 and the March (Prof) in 2009, the latter cum laude. Immediately on graduating, Dr Stoffberg was appointed to her position as a part-time junior lecturer in the Department of Architecture.
During her studies, her attention was drawn to the concept of the spatial triad of Henri Lefebvre. Fascinated with the conceptand by the development of community centres as a contemporary architectural typology, she began her PhD degree.
Entitled Lived reality, perception and architecture: two community centres interrogated through the lens of Lefebvre’s spatial triad, Dr Stoffberg investigated the relationship between the spatial understanding of the project architect and the community of two completed buildings in Port Elizabeth. She established a mismatch in perception, representation, and use of space, which could be bridged, however, by way of a qualitative research approach, instead of a quantitative one.